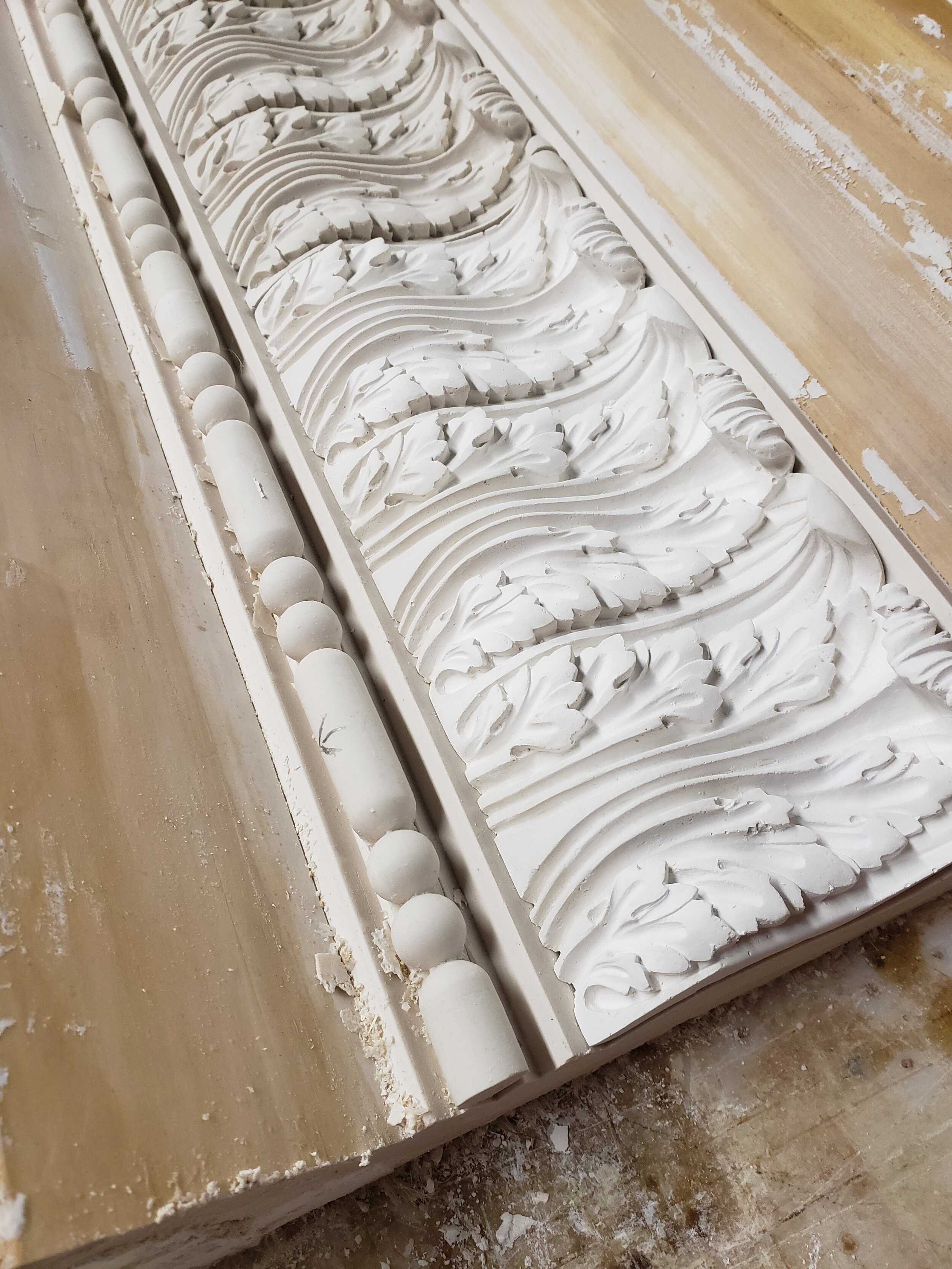The Most Beautiful House in America
Architectural Design: the Magazine
Architectural Digest magazine has outlived the Great Depression, innumerable wars, and grown up with every architectural movement since Art Deco. It is one of the most globally recognizable sources on architecture and interior design.
This is pertinent to Palladio Studio clients and followers because in the Digest’s January 2021 issue, one of our projects was featured in a multi-page spread. AD100 Hall of Fame Architect, Peter Marino, contracted Palladio to complete the look of many of the rooms in the San Francisco home that has been deemed “the most beautiful house in America”.
Willis Polk
Peter Marino
Remaking History
Mr. Marino’s guiding principle is the adding of the modern to the original. In this case, the original is a 1916 mansion conceived by notable Californian architect, Willis Polk. For a high level look at Mr. Marino’s work on the San Fran palacio, we invite you to pick up or download the January 2021 issue of Architectural Digest.
For behind-the-scenes looks at Palladio’s contribution to the stunning resurrection of this Pacific Heights estate, read on!
The Missus’ Bathroom
Our modest augmentation to one of the bathrooms was a capital with an organic subject in the form of kelp-like leaves. The capitals were installed above each of the mirrored pilasters.
The capital and its mould.
The Guest Suite
As requested by Mr. Marino, we created an entirely new dome for the guest chambers. But respecting his mantra of “something old, something new”, we reproduced the existing elliptical moulding from fragments retrieved after the demolition.
The cornice being completed in the studio.
The Dining Area
Diners now eat under an entirely new, custom-designed ceiling system, supported by a modillion block cornice.
The modillions and cornice undergo a final detailing.
A single coffer prepped for moulding. Certain casts received modifications to allow for HVAC and lighting considerations.
During installation.
The Family Room
Rescued pieces from the pre-demolition family area were employed to create new cornices, pilasters, and ceiling mouldings. These complement an entirely new series of windows that look out over San Francisco’s bay and all its legendary landmarks.
The Master Bedroom
As with the dining area, the bedroom’s ceiling was entirely updated with a stunning pattern, featuring florally-softened geometrics.
The ceiling tiles on drying racks before shipping.
The model for the cornice -- with classic acanthus -- being readied for moulding.
The Drawing Room
As with several other areas, fragments of original plaster work were delivered to the studio. From them, decades of paint layers were stripped. What lay beneath was preserved rather well, so it was used as a foundation, touched up, and recast. New ceiling mouldings were also designed and manufactured. Once the whole ensemble was shipped, installed, and accessorized, the result was undeniably striking.
How to get to the most beautiful house in America.
Years ago, the morning that Palladio Plaster Mouldings cast its first frieze was a lot of things. Chilly, nerve-wracking, mildly triumphant. What it wasn’t was with any expectation the future meant working with one the most notable architects on the globe or being featured in the pages Architectural Digest.
The studio’s founder, John Purcell, acknowledged the surreality of working on the San Fran project required more than a little pinching from his wife Kelly to make sure it was actually happening.
Seeing the house perched high upon the hill reminded him a little of his studio’s sometime perilous trek to its current reputable height. After the project was complete, John and the team’s only plan was continuing to work on the vehicle that got them there: meticulously hand-crafted plaster decor that was always fit for the most beautiful house in America.








